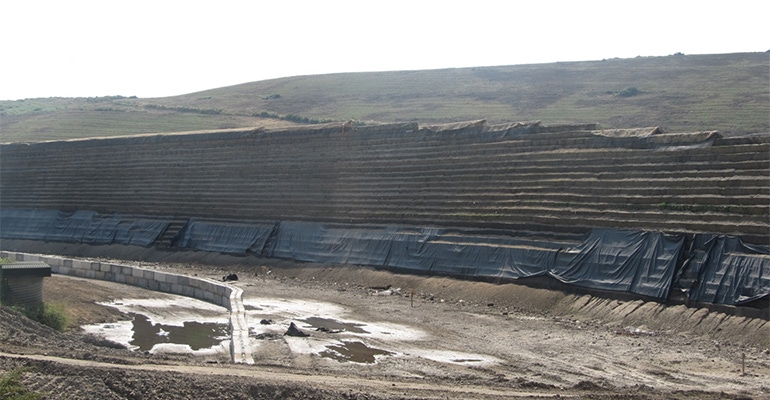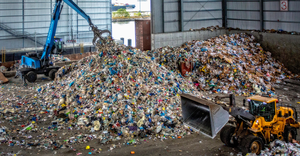Could Vertical Landfill Walls Help Solve the Capacity Dilemma?
The structures have the potential to double the life of certain landfills.

With landfills around the country inching toward capacity and limited additional sites available hundreds of miles away at a premium, vertical walls are becoming popular. These structures, which range from 15-feet to 90-feet high, hold massive waste volumes and optimize existing footprints by raising the surface at sites without extending it laterally.
The economics appear to be good, as they dramatically extend landfills’ lives. But whether these projects are indeed financially viable depends on each site. While vertical walls have been around for a while, their design has evolved. As they are built taller and taller, some industry experts believe there are questions that have not been definitively answered, namely tied to long-term, post-closure considerations.
Today’s vertical landfill walls are typically mechanically stabilized earthen (MSE) structures. A wall facing holds soil to create a surface and is connected to geogrids. The geogrids are usually made of polyethylene or polypropylene and extend behind the wall and from bottom to top, placed in layers for reinforcement. These layers allow construction of a very steep vertical slope, instead of the standard angle of three horizontal to one vertical.
“By building an MSE vertical wall instead of a standard berm, you can increase the site’s operational life by 10 percent or more. But it adds cost, and you have to evaluate on a case-by-case basis to determine if it will work out economically,��” says Tony Eith, vice president of Civil and Environmental Consultants Inc. (CEC). “How much is structural fill going to cost? How much wall do you want to build? You add that into your financial proforma, and then you decide.”
As a general guideline, says Eith, the minimum height that would be economically viable is 15 to 20 feet. But CEC has designed MSE walls that are 90 feet high around an entire perimeter, increasing the total life capacity from 25 million tons to 50 million tons.
While walls of this size aren’t standard, “it’s a possibility that, if the economics work, you can double the life for a given footprint,” says Eith.
There are undoubtedly potential for huge cost savings and substantially more airspace, says Bob Isenberg, senior vice president at SCS Engineers. “But while the economics look good during operations, you have a minimum 30-year, post-closure period where you should monitor the wall, and it can get expensive. Further, no landfill I know of has been through that 30-year, post-closure period with this wall. They shift over time, and if there is a problem, the cost could be significant because you are containing massive quantities of waste. You would not just be dealing with the wall repair, but environmental issues like leachate escaping as well.”
When operators do a cost estimate, they should look at long-term monitoring 30 or 40 years after closure as well as maintenance and repair.
Many regulatory agencies require that potential repair costs be included in the post-closure maintenance bond. This considers potential repair needs for the MSE wall facing, primarily. Annual inspection is recommended to monitor performance. Some agencies also require that slope inclinometers be installed and regularly monitored and evaluated relative to the berm and underlying soils to identify potential movement or deflection.
Quality assurance monitoring by a highly specialized team is critical during the design and build stage.
“The design requires an experienced and qualified engineer,” says Eith. “The construction requires a highly skilled contractor (not a landscape firm), and construction quality assurance must be provided by qualified and experienced engineers or technicians.”
Even before waste disposal operations decide to build, they have to look at the characteristics of the soil below the wall. The strength of soil must support the load or weight of the wall, and owners must establish the design parameters of reinforced fill, which is the earthen material that will comprise the wall.
“It’s important that designers, owners and regulators all work in tandem during design and construction to ensure proper monitoring and that a plan is in place to address problems if they occur,” says Isenberg.
If problems do occur, they are usually due to improper construction or improper management of stormwater runoff. But, asserts Eith, vertical geogrid and geotextile structures, when designed and incorporated well, will perform acceptably for the facilities’ long-term life.
About the Author(s)
You May Also Like




